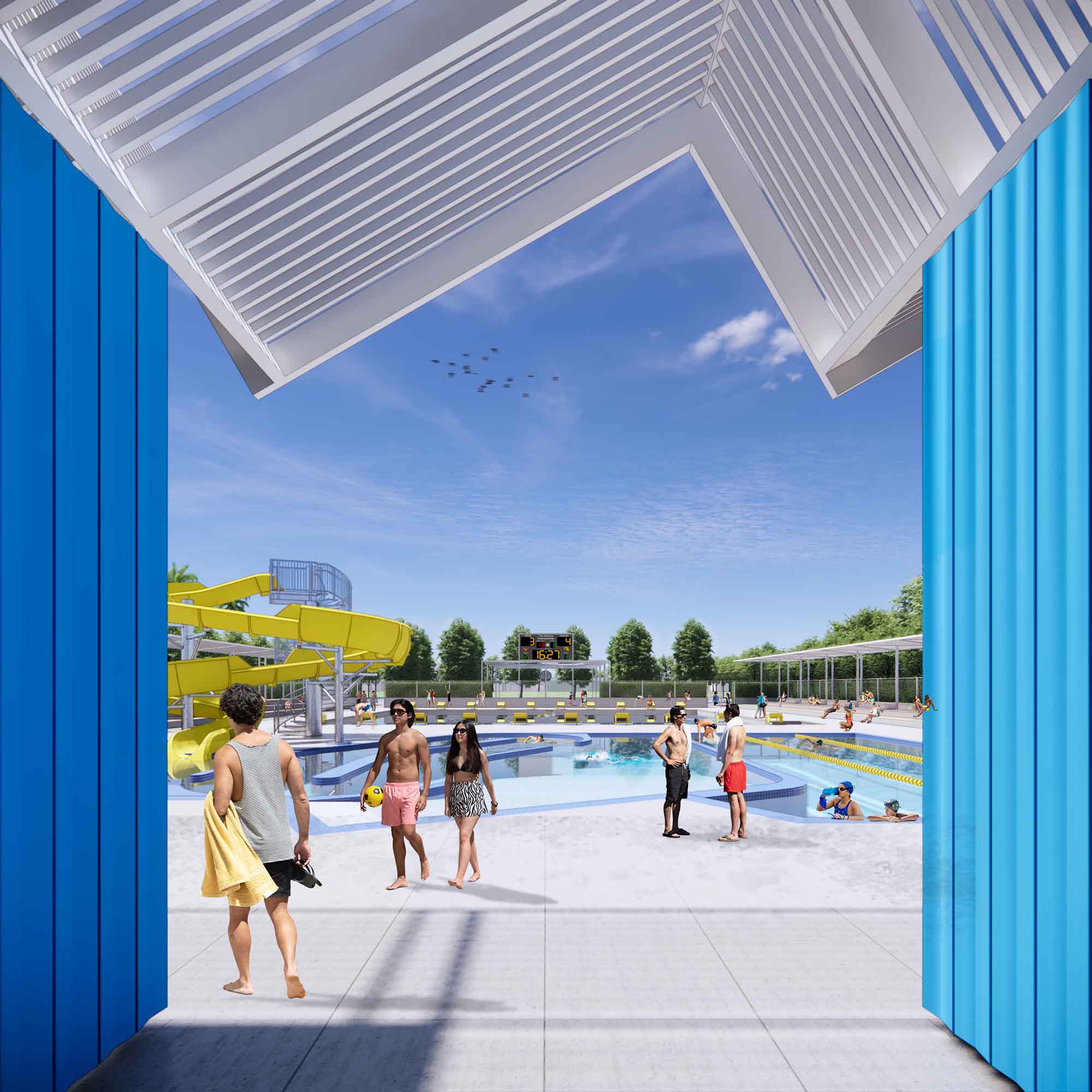Santa Ana Memorial Park Master Plan & Aquatic Center
Santa Ana, CA | sports/recreation
Together with the City of Santa Ana, ELS and our landscape partners SWA Group are working to reimagine Santa Ana’s Memorial Park through a major new aquatics center and a master plan for the park it occupies.
The design for the new Memorial Park was inspired by the site’s rich history and mature landscape. Our master plan includes a new aquatics center, splash pad, sport courts, playground, fitness area, skatepark, gymnasium, and, surrounding the existing bandshell, a new amphitheater. These pieces are connected by arcing pathways, reminiscent of the existing park.
The new all-electric aquatics center will be built in phase one of the master plan. As determined through extensive coordination with community stakeholders and local school officials, the programming will be supported by two pools: a 25m x 25yd lap pool and an activity pool. The pool deck will benefit from terraced bleacher seating and shade trellises; surrounding the pool deck will be a grove of trees inspired by Santa Ana’s history of orange orchards.
 The aquatic center’s main building will house a community activity room, locker rooms and administrative spaces. Its design is civic in presence, with a sawtooth roofline that draws on the residential typologies found in the adjacent neighborhood and pays tribute to the area’s agricultural past.
The aquatic center’s main building will house a community activity room, locker rooms and administrative spaces. Its design is civic in presence, with a sawtooth roofline that draws on the residential typologies found in the adjacent neighborhood and pays tribute to the area’s agricultural past.
Project Stats
- Client
City of Santa Ana
- Size
16.3 acres