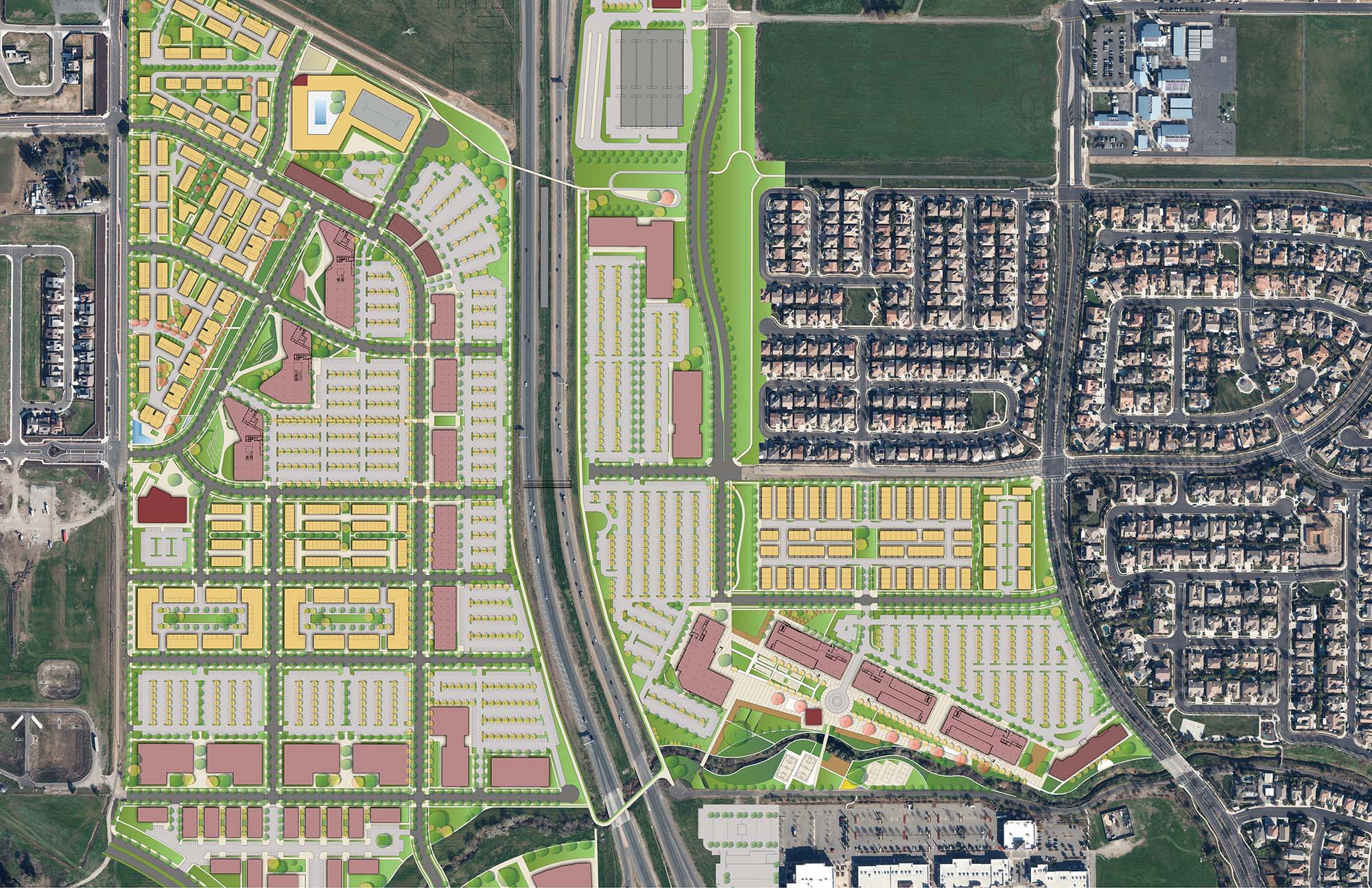Brentwood Innovation Center
Brentwood, CA | mixed-use/retail/office | urban design/planning
ELS worked with Brentwood city officials to masterplan The Innovation Center @ Brentwood, a 300-acre mixed-use master planned project geared toward use as a next-generation town center and mixed-used development.
Our vision makes the most of connections to existing lifestyle, retail, and residential areas while harnessing the multimodal potential of nearby bicycle and pedestrian trails, a planned BART station, and two freeway exits. This work seamlessly weaves the existing streets of Brentwood through the site, linking future employers and employees with established shops, grocery stores, schools, theaters, new homes, and direct connections to parks and trail systems. Parcel sizes are flexible, aimed at accommodating employer preferences. The development is attractive to a variety of life science/medtech and mixed-use developers and represents one of the few remaining shovel-ready properties of this scale in the entire San Francisco Bay Area.

Project Stats
- Client
City of Brentwood
- Size
300 acres