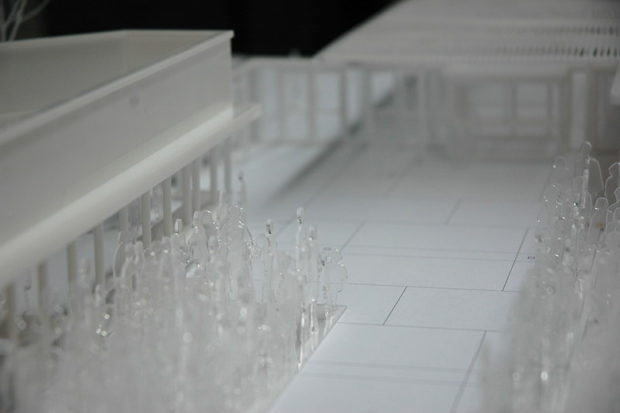AUTHORS
Synchronized Swimming: Project Management for Community Aquatic Facilities
by: William Gordon, AIA, LEED AP BD+C
TOPICS DISCUSSED:
With every project, I’m always looking for an overarching idea that can be carried through—the facility’s basic DNA, if you will. If it’s pure enough and deep enough, it can inform the smallest of details.Aquatics
Architecture
I’ve worked on a number of community recreation and aquatic facilities over the years, including the Burgess Aquatics Center in Menlo Park, for which I was project designer and project manager, and an aquatic center for the city of Elk Grove, for which my role is project manager. The two roles inform each other, I’ve found. When I manage projects, I’m looking for ways to organize the chaos through spreadsheets and other methods for presenting information clearly so the whole team understands what we need to do next.
Each time I communicate with someone, I think, what’s most important, and how can I get that across to this particular person or team? It’s the same when I’m presenting a design to city officials or members of the general public, with the goal of building consensus around that design. If you just show a floor plan to a group of laypeople, it may not mean a whole lot to them. Nowadays we rely heavily on renderings or physical models. Once people can see the design in an easily recognizable form, you can show them the floor plan and they can grasp it more easily.
When we were developing the design for the Elk Grove aquatic facility, the municipality initially wanted the entry sequence to match that of the city’s existing aquatic complex, where people go through a room to buy tickets before they reach the pool. In our facilities, we design ticket windows outside the gates where users buy their tickets, so the extra room isn’t necessary.
To help our clients envision how this would work, our principal in charge, Clarence Mamuyac, decided we should build a small-scale physical model of the facility. We also created 200 little clear plastic people and lined them up, showing where people queued up and how the ticket windows would facilitate quick entry without compromising security. Once we showed them the model, our clients got it right away.

There’s always going to be some chaos with any project, no matter what you do, so my approach is to stay calm and focused. Listening to everyone is key. For Elk Grove, our day-to-day client contact was the city architect, but the assistant city manager also had valuable input, as did the independent special district agency that was the potential operator for the facility. You also have the maintenance staff and groundskeepers, as well as potential users—not just families who will be swimming recreationally, but also coaches for the various swim teams who will be practicing there.
Then you’re coordinating with mechanical, electrical, structural, and civil engineers, not to mention aquatic consultants who have their own subconsultants. The architect has to stay on top of everything. For example, in one project, the aquatic consultant had allowed for a 40-foot length of almost continuous pipe penetrations in the pit retaining wall of the pool water heating and filtration room, which turned out to pose a challenge given the structural engineer’s design to support the wall at the pit. On top of that, because of the high water table, we had to work extensively with the civil engineer to create enough of a slope that the pool pit could drain properly. The plumbing engineer was also deeply involved, of course, to link up the pipes for all this. The project manager is constantly making sure everyone’s on the same page.
I bring another perspective to these projects, too—I started swimming year round when I was 12 and swam competitively in high school and college. After graduating, I joined a masters swimming teams in my 20s. Although I no longer compete, I still swim for 30 minutes three times a week, and so does my daughter.
So I look at aquatic facilities from the perspective of someone who has been swimming seriously for more than 40 years. It may seem scandalous for an architect to say this, but as a swimmer, what’s most important to me in an aquatic facility is not the way the building looks. What I care about most is if the water is the right temperature, the locker rooms don’t smell musty, and there’s good water pressure in the showers. I love pools with access to natural light and views to trees and grass.
That doesn’t mean that good building design isn’t important. For the East Oakland Sports Center, striking architecture was incredibly important, to give this disadvantaged area a beacon of pride and a place that would bring the community together not just for recreation but also for meetings, classes, and other events. For Elk Grove, a suburban community of tract homes with few parks, the aquatic facility will be part of a new, pedestrian-friendly civic center with a new park that can host festivals, farmers’ markets, picnics, and other events.
Aquatic complexes are just that—complex. They’re the result of a collaboration that unfolds over a long period of time, from design development to construction administration, involving hundreds of people each with their own concerns and responsibilities. For us, design doesn’t stop at the design phase—it’s an ongoing, artful dance, blending a community’s aspirations, the budgetary constraints of the municipality, and our consultants’ technical expertise, all the way up to opening day. Whether I’m the project designer or the project manager, I’m always thinking about what it will be like for the swimmers and the other users.
Because at the end of the day, it’s all about people coming in and enjoying the water, whether it’s for a short swim once every few months or part of a daily regimen.
And don’t be surprised if you see me doing the backstroke in the lane next to you.
AUTHORS