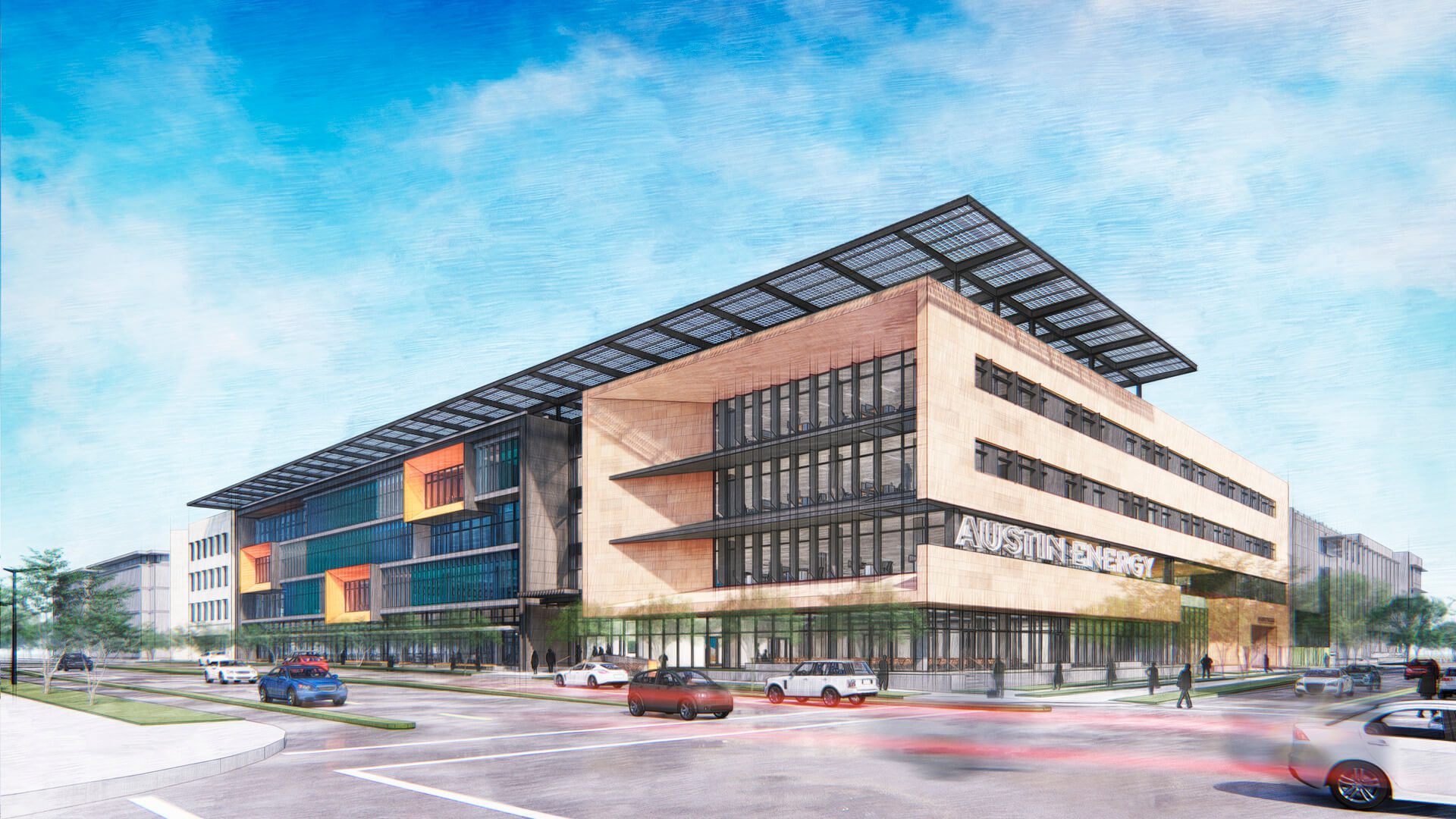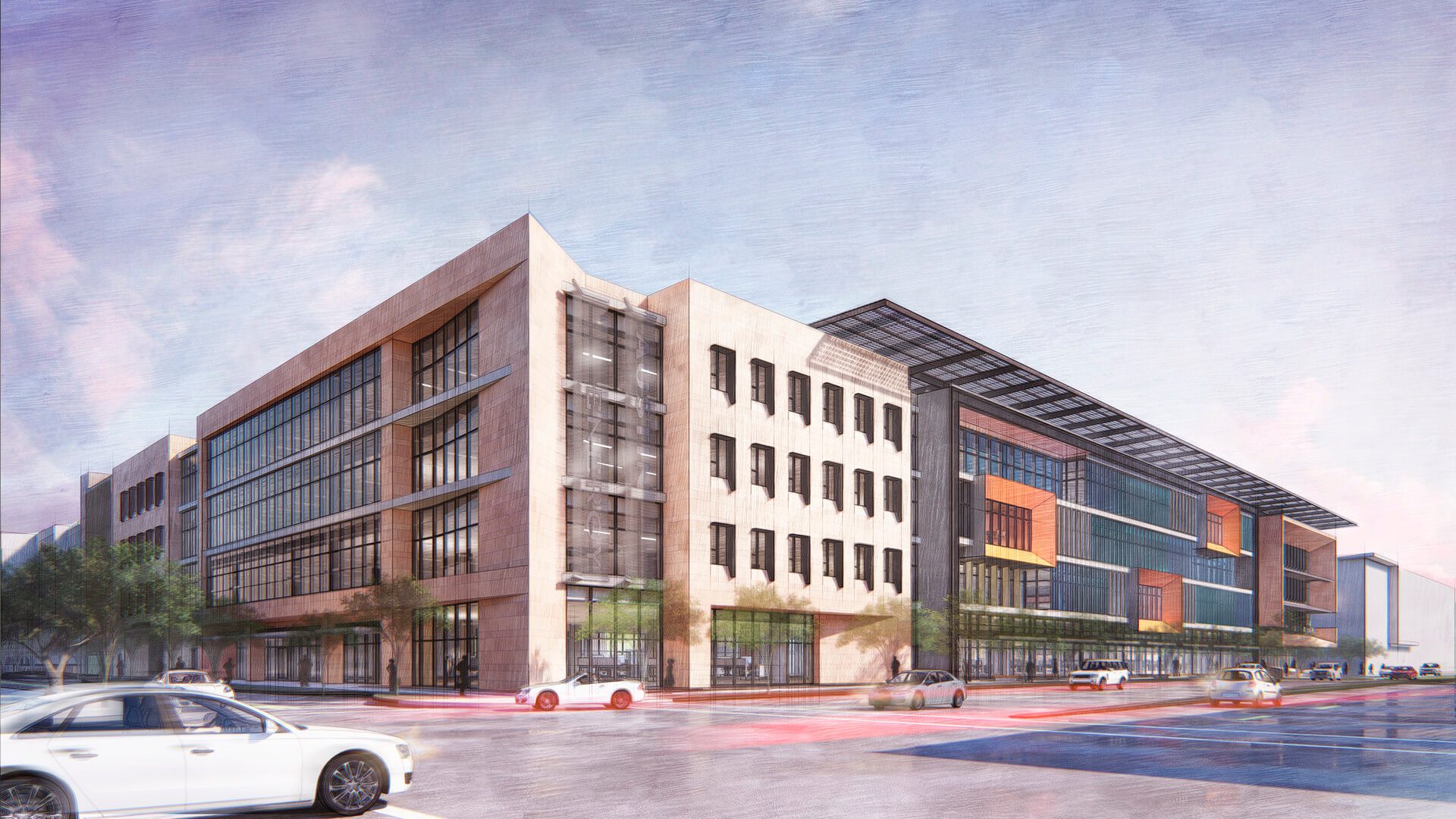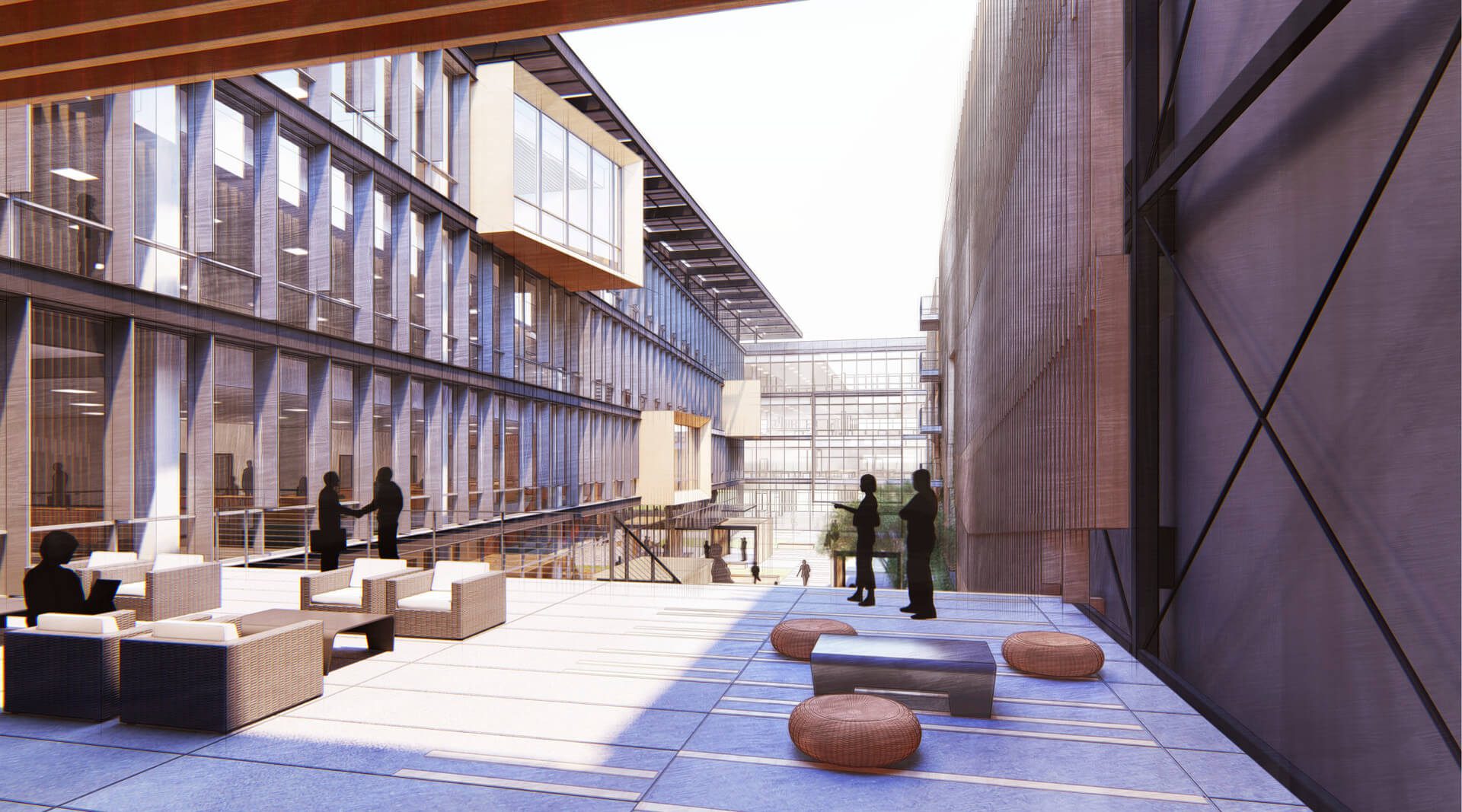RELATED STORIES
AUTHORS
As they embark on the design of a new building to house their own offices, Austin Energy is driving environmental and wellness design that prioritizes a future with green energy and forward-thinking environmental thought leadership. As part of its Environmental Excellence Program, this community-owned utility has goals to meet 65% of customer’s electric needs with renewable resources by 2027 (in 2018 they were already supplying 38%, more than twice the national average of 17%), and to achieve net-zero carbon emissions by 2050. Already advancing rapidly on these ambitions, next year Austin Energy will move into its brand-new, LEED Platinum headquarters in the Mueller district of downtown Austin. The 275,000-square-foot building will bring together over 1,100 Austin Energy employees and become an important anchor to the already thriving Mueller community.

Austin Energy is recognized as a leader of the green building movement; the Austin Energy Green Building (AEGB) program was the nation’s first – predating the U.S. Green Building Council’s (USGBC’s) LEED program – and continues to be one of the most successful green building programs in the country. When complete, the building is designed to achieve AEGB’s 5-star rating, as well as gain LEED Platinum certification. This progressive stance on sustainability is also why Austin Energy will feel right at home in Mueller, which was recognized in 2016 by the USGBC as the world’s largest LEED Gold Neighborhood Development.
With sustainability as a guiding tenet, the 700-acre Mueller development has turned the former site of Robert Mueller Municipal Airport into a mixed-use urban village in the heart of the city (the central part of downtown Austin is two miles away). ELS partnered with Catellus, the master developer, to envision the village’s commercial core. Now over ten years later, ELS teamed with Catellus to win the competition for Austin Energy’s new headquarters. ELS is the project Design Architect, with Page Architects’ Austin office serving as the Architect of Record and interior designer.
One of the biggest components of both AEGB and LEED programs is energy savings. While some building owners believe the costs of sustainable infrastructure bring an extra layer of risk to a project, Austin Energy understands the future of their industry and the long-term ROI of green building strategies. From their perspective (and ours), sustainable design reduces risk because of its long-term cost savings. In their new headquarters, most of Austin Energy’s savings will come from the cooling system, photovoltaic (PV) solar panels, and an integrated interior lighting strategy.
Designed into the Mueller development and laying the foundation for the new building’s sustainability goals is an innovative, remote cooling-heating-power (CHP) plant that provides electricity and chilled water to the neighborhood. As Catellus explains: “Because of the on-site plant, Mueller properties are able to share HVAC infrastructure and lower their energy costs. At the same time, Austin Energy is able to generate cleaner electricity for the community, thus helping to improve regional air quality.” Their new concrete structured headquarters will feature chilled beams that function like radiators with chilled water flowing through – just one of many energy saving strategies. They’ll also be able to leverage the community’s existing reclaimed water system, reducing Austin Energy’s indoor water use – another requirement in the AEGB and LEED rating systems.
Though Austin Energy’s new headquarters is large at 275,000 square feet, the façade is designed to create an urban scale that works with Mueller’s pedestrian-friendly aesthetic while allowing the building to read as a whole. A large solar array knits the building together and provides an important branding feature showing Austin Energy as a leader in clean energy production. Along with generating much of the building’s required electricity, the photovoltaics provide shading for the façade, reducing cooling needs. These PVs are bifacial, which means they pick up reflected light from below as well as the sun’s direct rays from above and are thus even more energy-efficient and cost-effective.
 The sun can be a blessing and a curse in central Texas, so the building’s design must balance the need to leverage the sun’s natural energy and light with the need to keep the building cool and comfortable for its occupants. In addition to the solar canopy, there are fin-like vertical shading devices built into the exterior window mullions on the south and west facades. The windows themselves feature triple glazing with low-e coating to reduce infrared and UV light. There are also automated interior shades that self-adjust to maximize available daylight and user comfort. By defining perimeter vs. interior daylighting zones, electric lights can be automatically dimmed or turned off when the sun is strong.
The sun can be a blessing and a curse in central Texas, so the building’s design must balance the need to leverage the sun’s natural energy and light with the need to keep the building cool and comfortable for its occupants. In addition to the solar canopy, there are fin-like vertical shading devices built into the exterior window mullions on the south and west facades. The windows themselves feature triple glazing with low-e coating to reduce infrared and UV light. There are also automated interior shades that self-adjust to maximize available daylight and user comfort. By defining perimeter vs. interior daylighting zones, electric lights can be automatically dimmed or turned off when the sun is strong.
At the core of the project, the central courtyard provides a welcome connection to daylight and views. An outdoor terrace punctuates the building at the second floor allowing access for its occupants to connect with the outside. Coupled with the courtyard’s orientation, the terrace allows the outdoor space to cool down with naturally prevailing breezes, making it an ideal gathering space on hot Austin days, improving employee engagement and wellness. In fact, WELL Building Standards are incorporated throughout the building’s design to maximize connections to the outside environment and encourage movement and activity throughout the day. A major feature within the 4-story building is the centrally located “social” stair, designed to be extra wide and more convenient to use than the elevator. In addition to the quality of air, light and comfort, the design also considers fitness, nourishment, and mental health as critical factors in creating a place where people want to work.
 As a community-owned utility, Austin Energy is representing the best interest of its employees who’ll work in their new headquarters, as well as public interest at large. They have a commitment to make Austin more sustainable and an incentive to create a culture of care for both people and the planet. We at ELS are similarly motivated to make a positive impact on our communities. This project has provided an exciting opportunity to collaborate with like-minded clients and to help Austin Energy tell their story in built form.
As a community-owned utility, Austin Energy is representing the best interest of its employees who’ll work in their new headquarters, as well as public interest at large. They have a commitment to make Austin more sustainable and an incentive to create a culture of care for both people and the planet. We at ELS are similarly motivated to make a positive impact on our communities. This project has provided an exciting opportunity to collaborate with like-minded clients and to help Austin Energy tell their story in built form.